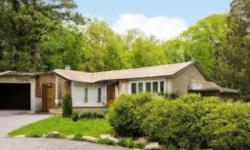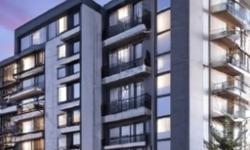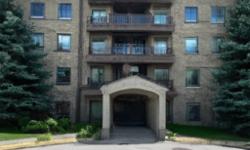CONVENIENTLY LOCATED TOWNHOUSE IN DOLLARD-DES ORMEAUX - PERFECT FOR FAMILIES, YOUNG PROFESSIONALS, AND RETIREES ALIKE!
Rent: $2,150/Monthly
About 4864 Rue Lake:
The best thing about this rental property is its location. Situated in Dollard-Des Ormeaux, a suburb in the West Island of Montreal, this townhouse is located in the Central neighbourhood. This means that it is conveniently located near all the necessary amenities and services that one could need. The neighbourhood boasts a mix of residential and commercial areas, making it a perfect place to live for families, young professionals, and retirees alike.
One of the biggest advantages of this location is its proximity to major highways, such as Highway 40 and Highway 20. This makes it easy for residents to commute to work or travel to other parts of the city. Additionally, the property is located near public transit options, including buses and trains, making it easy to get around without a car.
The neighbourhood also offers a variety of recreational opportunities. It is home to several parks, including Centennial Park and Westminster Park, which offer green spaces and playgrounds for children. There are also several golf courses in the area, such as the Club de Golf St. Raphael and the Beaconsfield Golf Club. For those who enjoy swimming, the property features an inground pool, perfect for cooling off on hot summer days.
In terms of education, the property is located near several schools, including elementary and high schools. Additionally, it is located near CEGEPs and universities, such as John Abbott College and McGill University. This makes it an ideal location for students who want to live off-campus.
The property itself is a spacious 1176 square feet townhouse. It was built in 1972 and has a charming attached style. The interior features a full finished basement, adding additional living space for residents. The basement has a ceiling height of six feet and over, which creates a comfortable and livable space. The townhouse also features wood cupboards, which add to the overall charm of the property.
The property has one and a half bathrooms, making it suitable for families or roommates. The heating is electric, which is an energy-efficient and cost-effective option. The property also features a paved driveway, which makes parking easy and convenient. There is one parking space available for the residents, which is an added bonus in a busy neighbourhood.
Overall, this rental property offers a great balance of location and amenities. Its convenient location near major highways, public transit options, and schools make it an ideal place to live for families and students alike. The property itself is spacious and features a finished basement, making it great for entertaining or for use as a home office. And with an inground pool on the property, residents can enjoy summer days without having to leave their home.
This property also matches your preferences:
Features of Property
Single Family
Row / Townhouse
1176 sqft
Central
Condominium/Strata
1972
Other
This property might also be to your liking:
Features of Building
1
1
Six feet and over
Full (Finished)
Paved driveway, Wood cupboard
Attached
1176 sqft
(Electric)
Municipal sewage system
Municipal water
Pool, Inground pool
Highway, CEGEP, Golf Course, Hospital, Park, Schools, Public Transit
Other
1
Plot Details
Residential
Other
Breakdown of rooms
5.3594 m x 3.3528 m
2.6924 m x 2.667 m
4.1402 m x 2.7432 m
1.8288 m x 1.524 m
3.4798 m x 5.3594 m
2.6162 m x 3.8608 m
2.8194 m x 2.4384 m
2.8702 m x 1.6002 m
3.8862 m x 4.0386 m
2.667 m x 1.9812 m
3.3782 m x 2.4384 m
Property Agents
Daniel Engel
M IMMOBILIER
400 - 147 av. Cartier , Pointe-Claire, Quebec H9S4R9
Marian Ishak
M IMMOBILIER
400 - 147 av. Cartier , Pointe-Claire, Quebec H9S4R9








